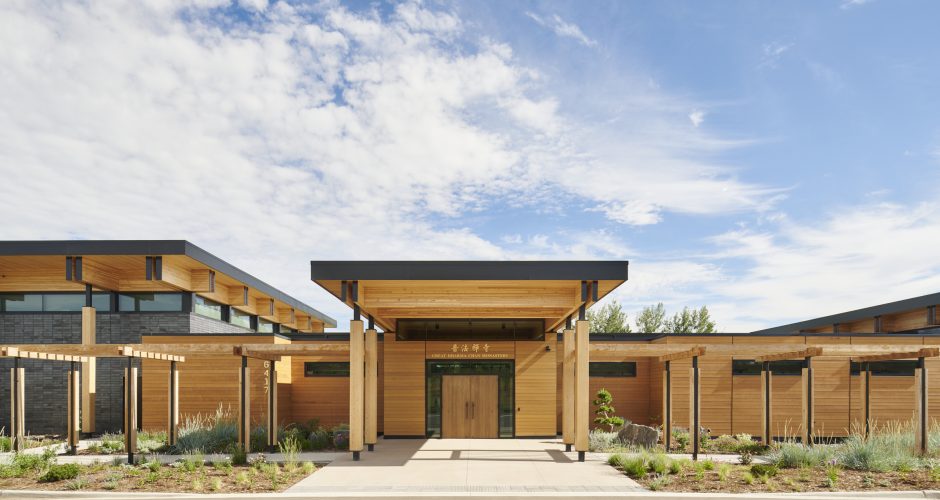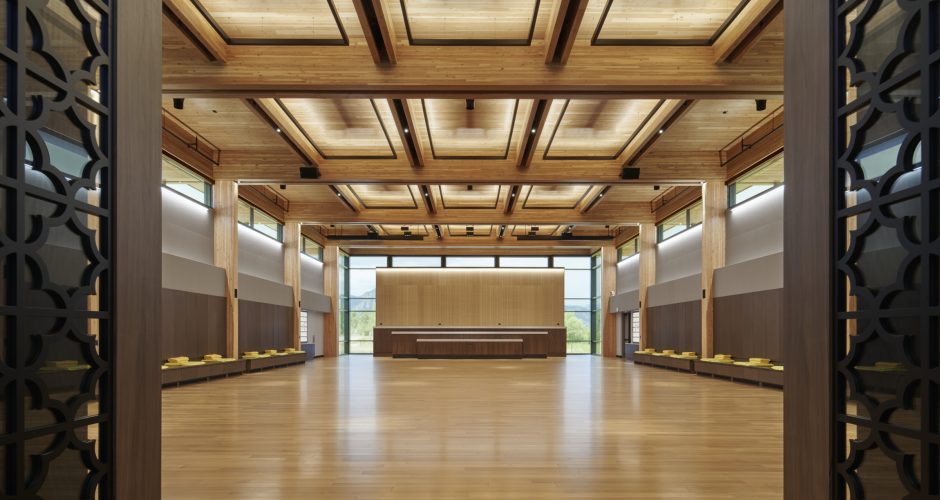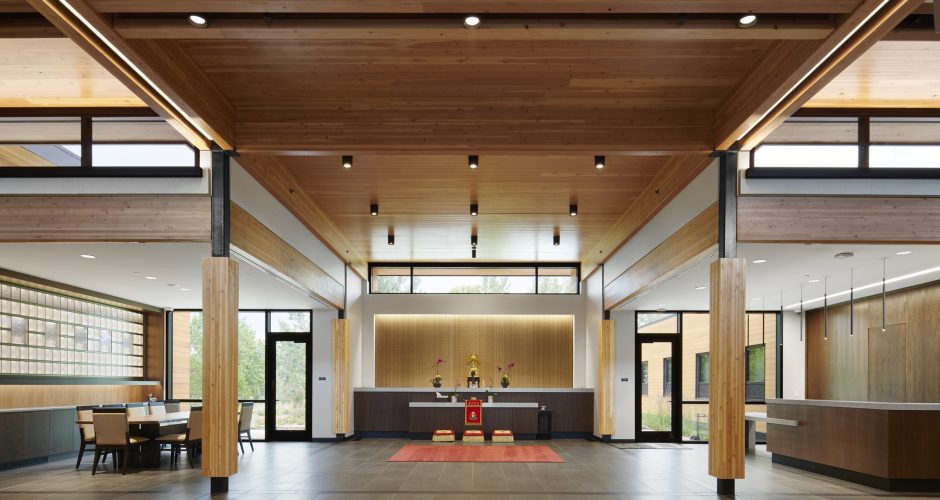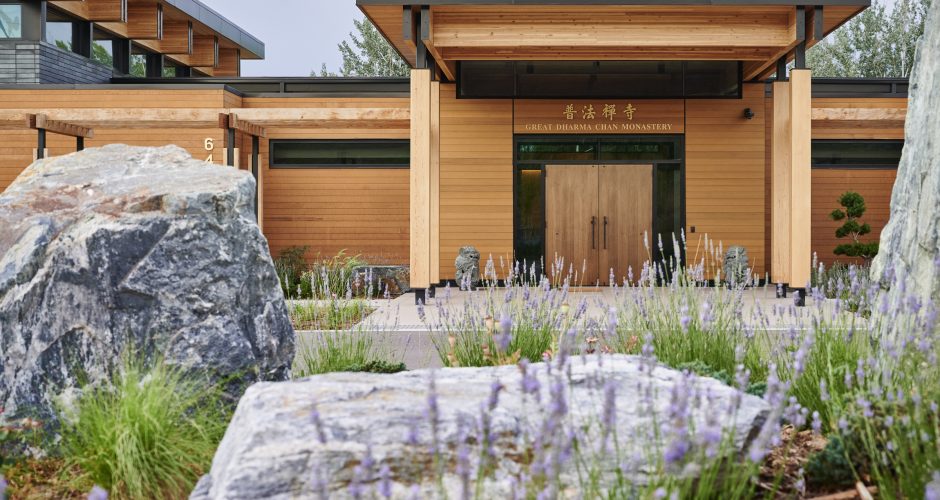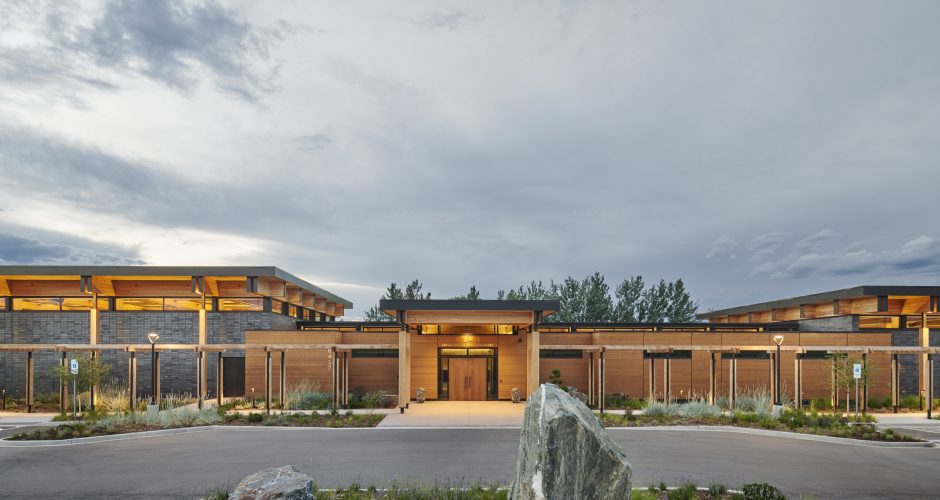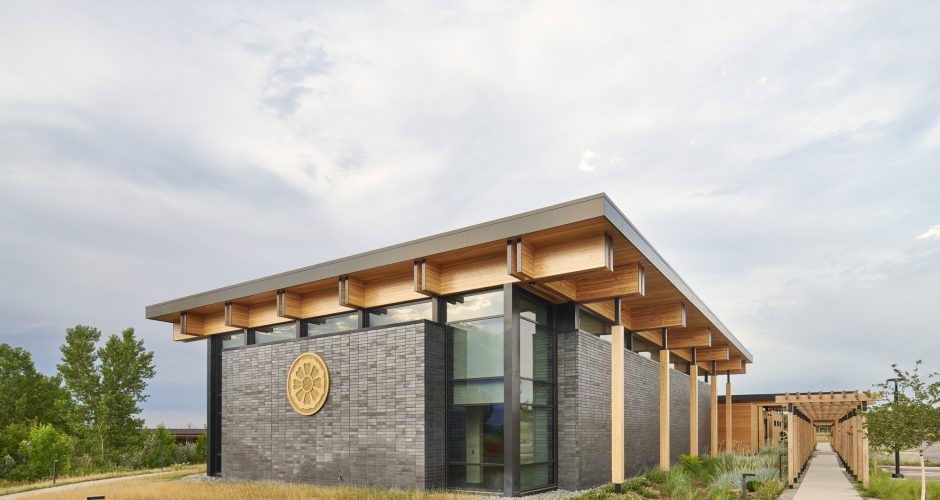Location: Boulder, CO
Structural, Civil, and Environmental Engineering
Project Description
The Zen Center, formally known as the Great Dharma Chan Monastery, is a Buddhist Monastery located on a rural 35-acre site in Boulder, Colorado. The facility is owned by the Chung Tai Chan Monastery which is an international based Buddhist monastic order of Chung Tai Chan, based out of Taiwan. The goal was to build a new landmark Chung Tai meditation and retreat center in the United States. Beginning in the fall of 2017, the engineering and design team worked closely with an ecologist to develop a site plan that protects wetlands, riparian vegetation, and water quality, locating the proposed structures away from sensitive habitat types. Inspired by traditional Buddhist roots, the Zen Center is designed to coexist in harmony with the site and enhance the existing ecology of the land. The existing site included farm storage and a mulching facility, resulting in degradation of the property.
A goal from the start of the project was to leave the site better than its existing condition. Mindfulness is at the core of the Zen Center’s design. The main meditation hall is designed to be Net Zero Energy with the intent to produce more energy than needed to power the facilities. Nearly every design decision was made to reduce the overall carbon footprint of the project, creating a model of sustainable design for generations to come.
JVA provided civil, structural, and environmental engineering for the project, beginning during the preliminary site planning phase and extending throughout the design and construction phases. JVA developed the civil site plans for 14 acres of the property, which included access roads, ADA paths, parking, stormwater and utility infrastructure, and site grading in coordination with landscape features. The environmental design included an OWTS with a drip dispersal system to supplement the irrigation of the site. The structural team designed the 21,017 SF facility including the main meditation hall, dining hall/lecture hall, central hall, monks’ residence hall, as well as the design of a dry hydrant fire cistern. All three disciplines worked closely with the rest of the design team to provide a cohesive final product.
A goal from the start of the project was to leave the site better than its existing condition. Mindfulness is at the core of the Zen Center’s design. The main meditation hall is designed to be Net Zero Energy with the intent to produce more energy than needed to power the facilities. Nearly every design decision was made to reduce the overall carbon footprint of the project, creating a model of sustainable design for generations to come.
JVA provided civil, structural, and environmental engineering for the project, beginning during the preliminary site planning phase and extending throughout the design and construction phases. JVA developed the civil site plans for 14 acres of the property, which included access roads, ADA paths, parking, stormwater and utility infrastructure, and site grading in coordination with landscape features. The environmental design included an OWTS with a drip dispersal system to supplement the irrigation of the site. The structural team designed the 21,017 SF facility including the main meditation hall, dining hall/lecture hall, central hall, monks’ residence hall, as well as the design of a dry hydrant fire cistern. All three disciplines worked closely with the rest of the design team to provide a cohesive final product.

