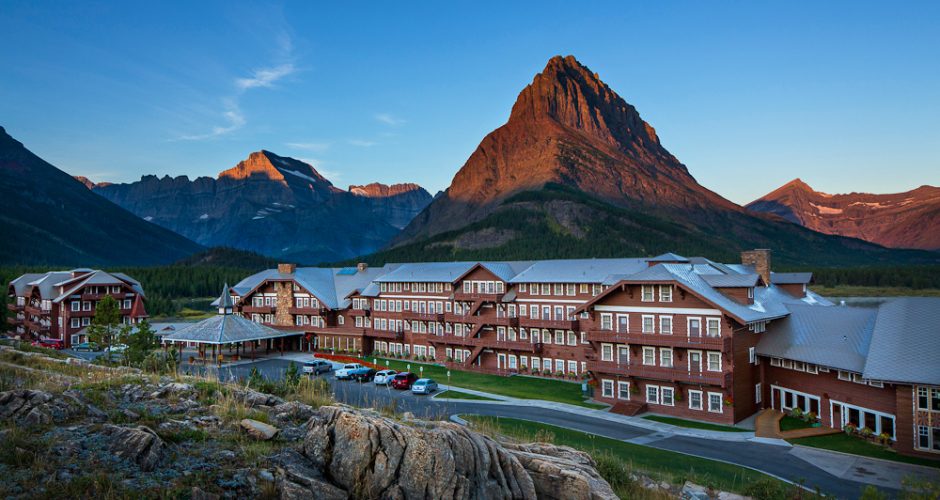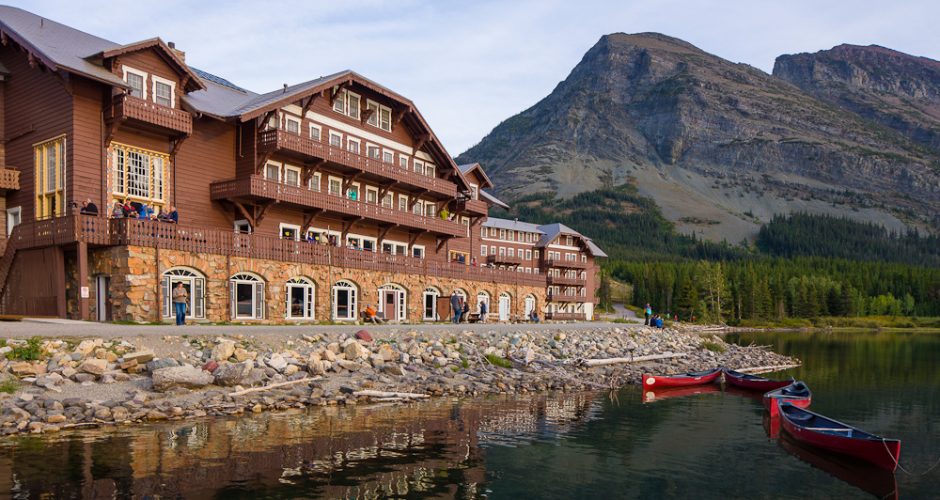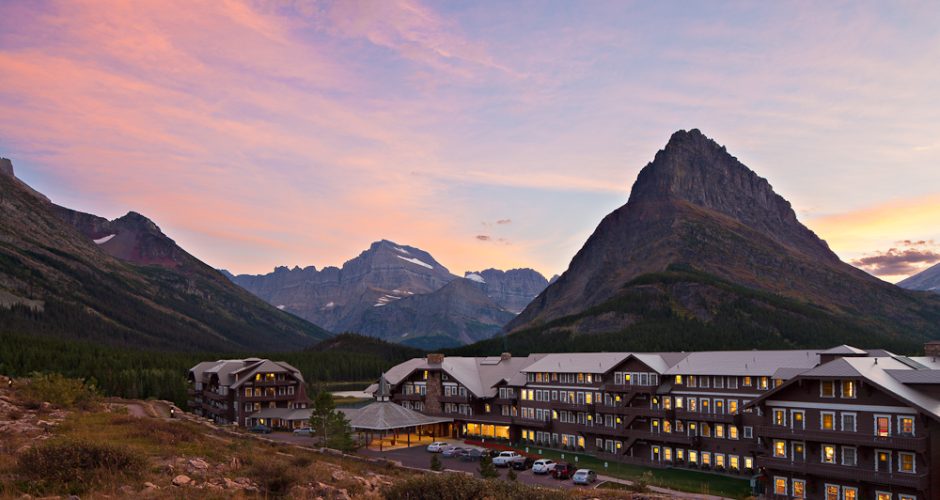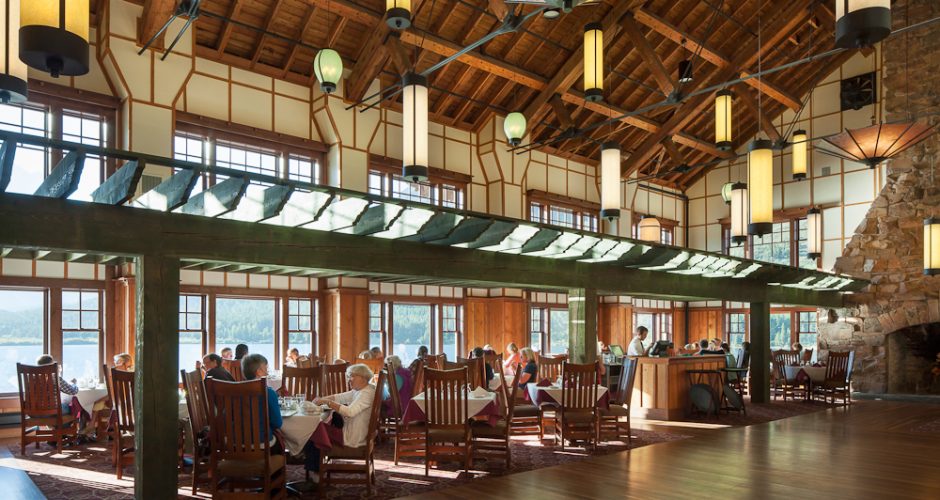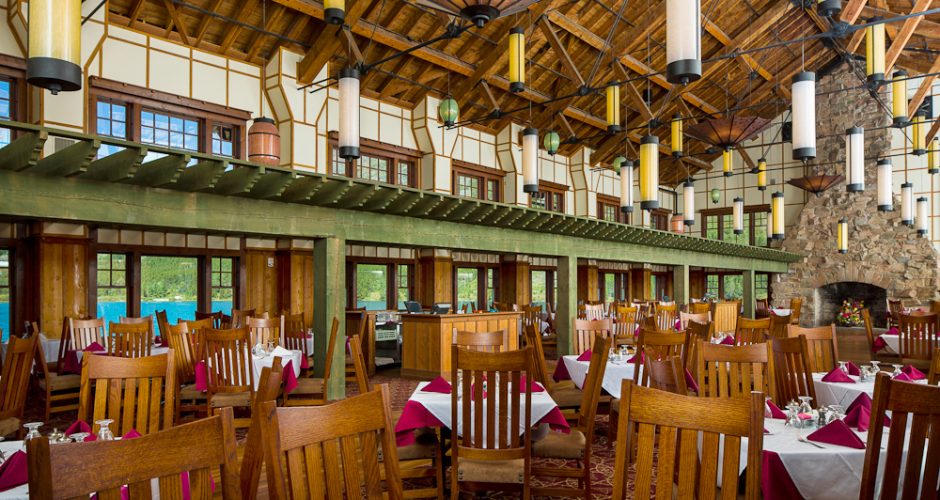Location: Glacier National Park, MT
Budget: $24.7M
Structural and Civil Engineering
Project Description
The Many Glacier Hotel was built by the Great Northern Railway in the style of a Swiss chalet in the second decade of the 20th century. The 4-story building with a walkout basement features exterior balconies on all sides and all levels, grand stone masonry chimneys, a lobby atrium space framed with log columns and trusses, and an expansive dining room with an exposed timber-trussed roof. In 1996, it was placed on the National Historic Trust America’s Most Endangered Places watchlist. JVA’s structural department was challenged with strengthening significant deficiencies in the building’s roof framing system and lateral force resisting system. Roof framing was strengthened in a sensitive way to withstand snow loads of over 150 psf; interventions are essentially invisible in the exposed roofs over the lobby and dining room. Wood and concrete shear walls were strategically located and re-clad with historic finish materials. Chimneys were bolstered in a variety of ways including shotcreting on non-exposed sides, internal flue reinforcing and grouting, and stone pinning to name a few. Foundations were a mix of micropiles and shallow concrete underpins. JVA also contributed to the reinstatement of the historic helical stair. JVA’s civil engineers worked on the site to improve drainage and ADA accessibility throughout the hotel campus. The project received an Engineering Excellence Award from the National Council of Structural Engineers Association.

