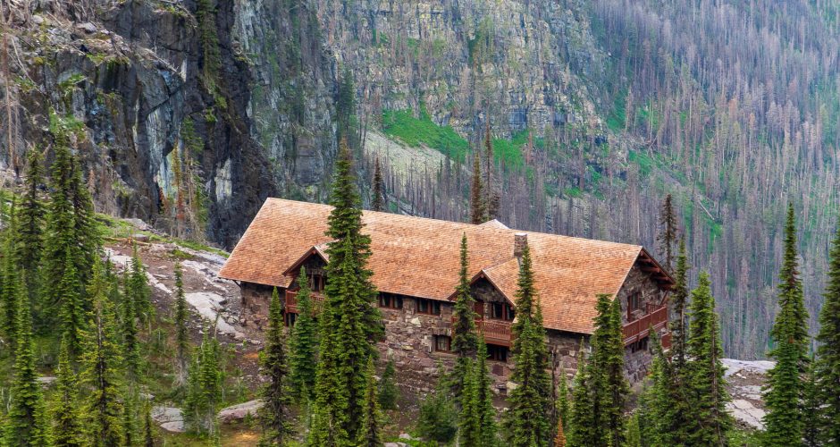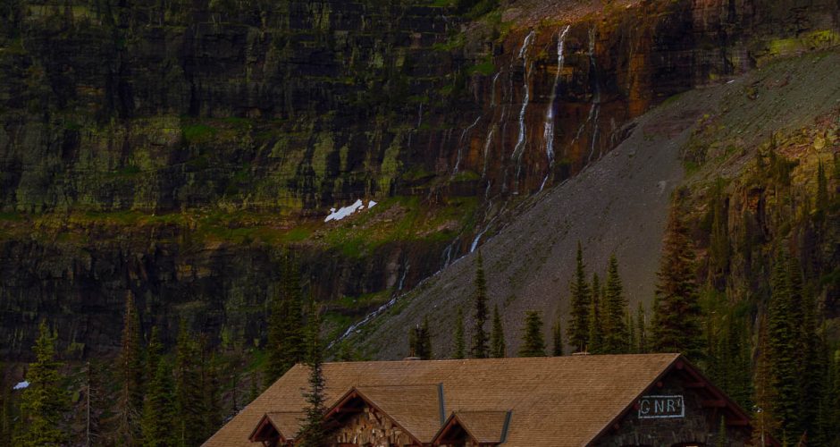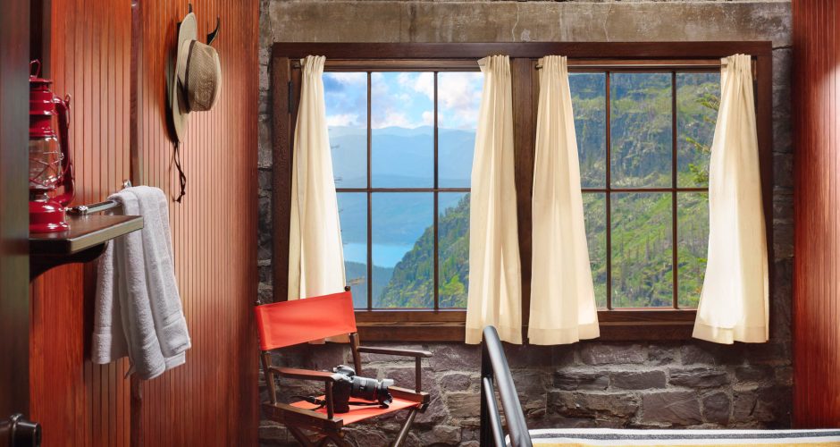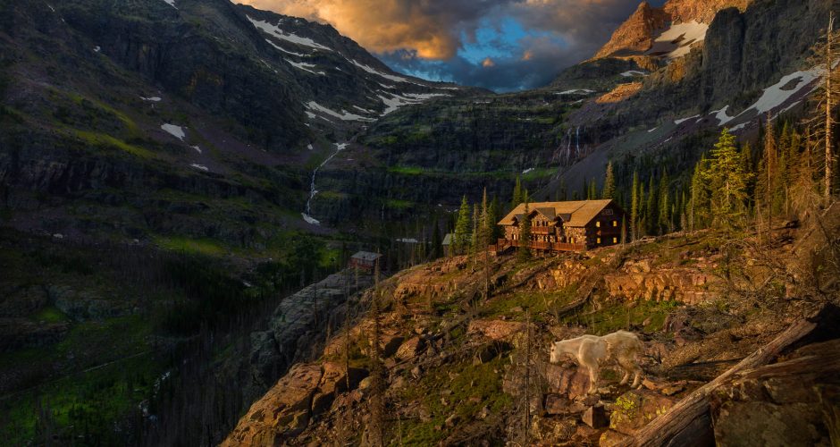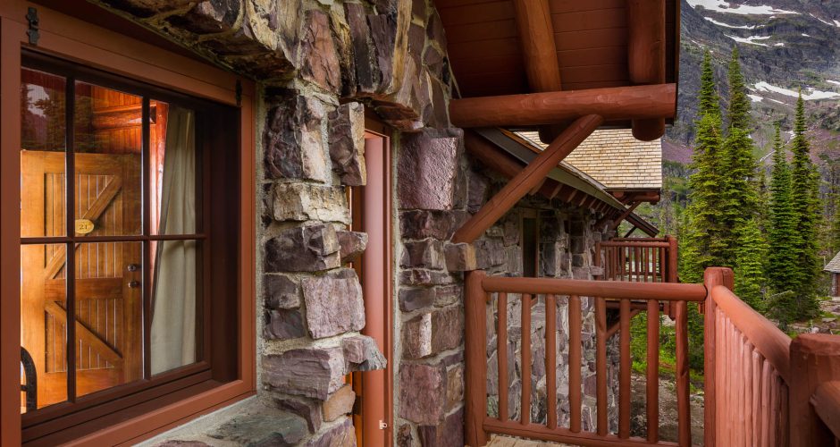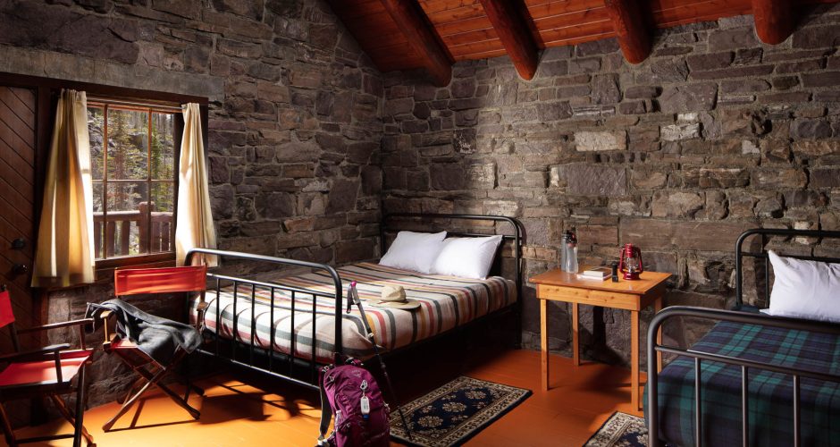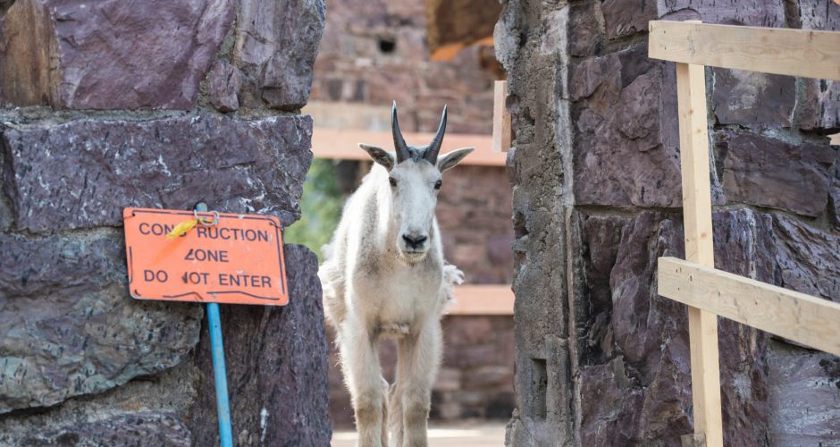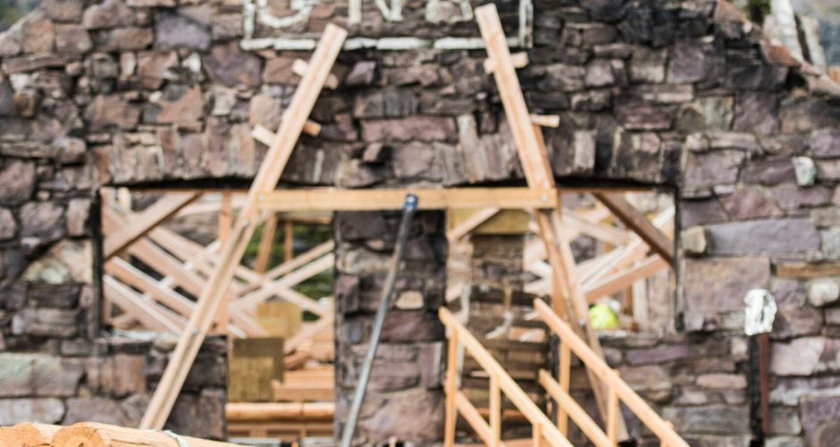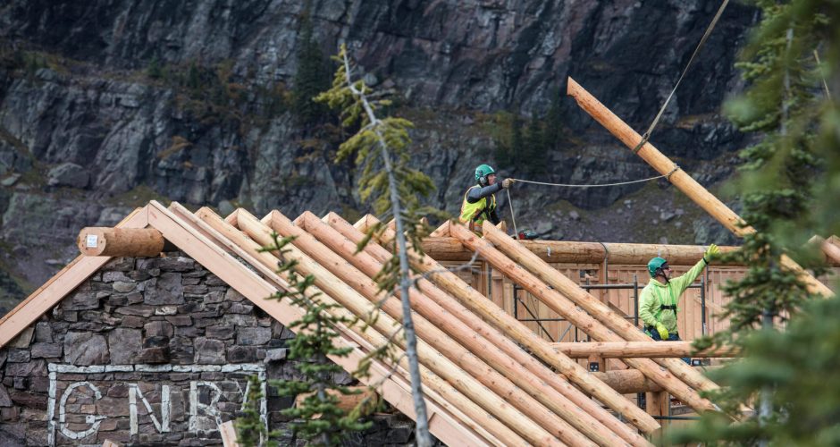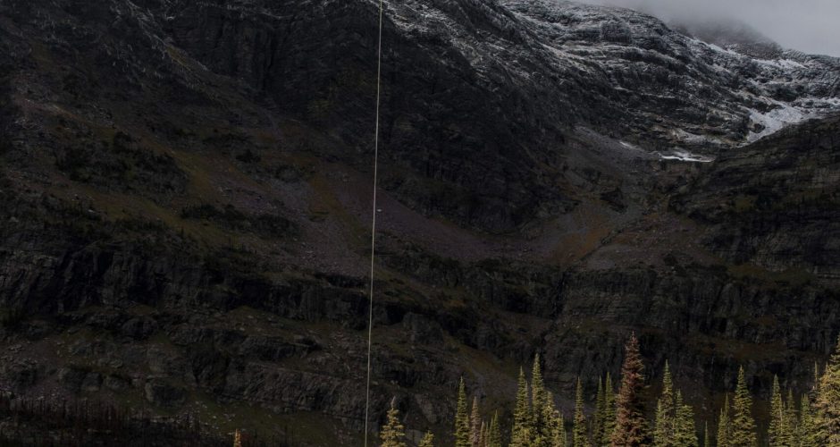Sperry Chalet Restoration
Location: Glacier National Park, MT
Budget: $8.8M
Structural Engineering
Project Description
The Sperry Chalet, originally constructed in 1914, was ravaged by the Sprague Fire in 2017. Only the four stone masonry walls of the two-story dormitory remained standing. JVA was privileged with designing the structural systems necessary to rebuild the Sperry Chalet to its former grandeur and charm, while bringing the gravity and lateral load resisting systems into compliance with current-day code requirements. Our work included the design of flitch-beam roof framing and cantilevered balconies, in-place stabilization of the fire-weakened stone masonry walls and concrete lintels, seismic-resisting system detailing as it related to the unreinforced masonry walls, and temporary framing that served dual function in the gravity and lateral load resisting systems during the winter between summer construction phases. Adding to the complexity of the project was the remoteness of the location – a seven mile hike in and delivery of construction materials via helicopter and pack mule.

