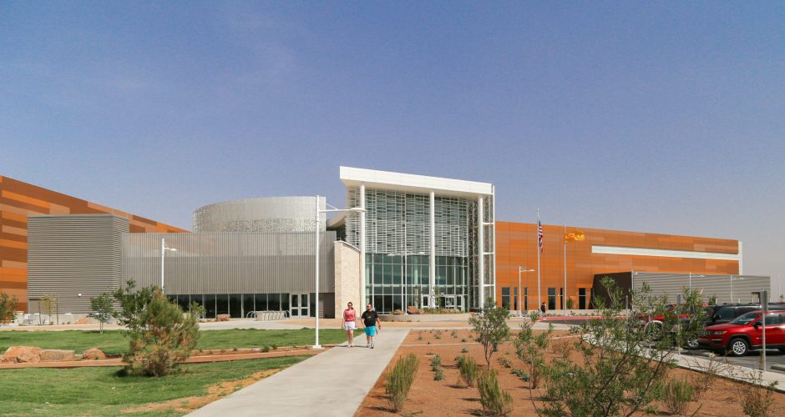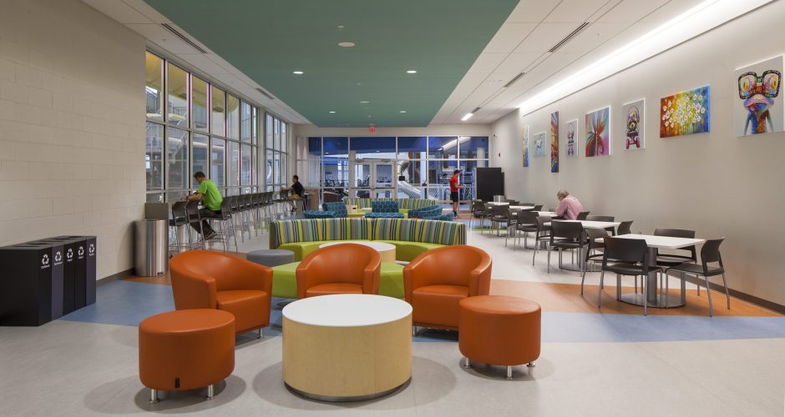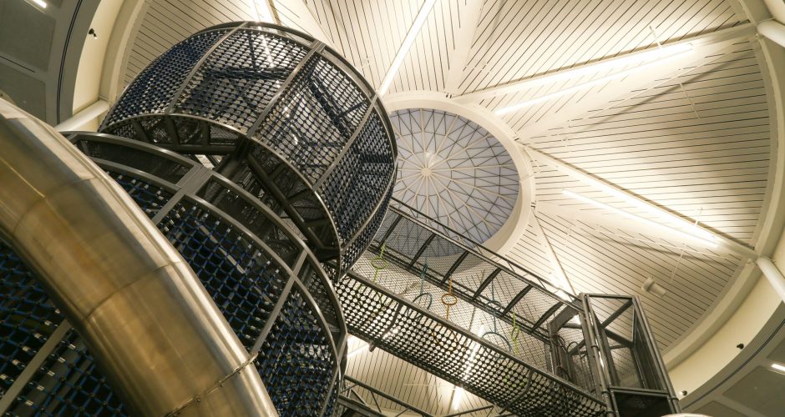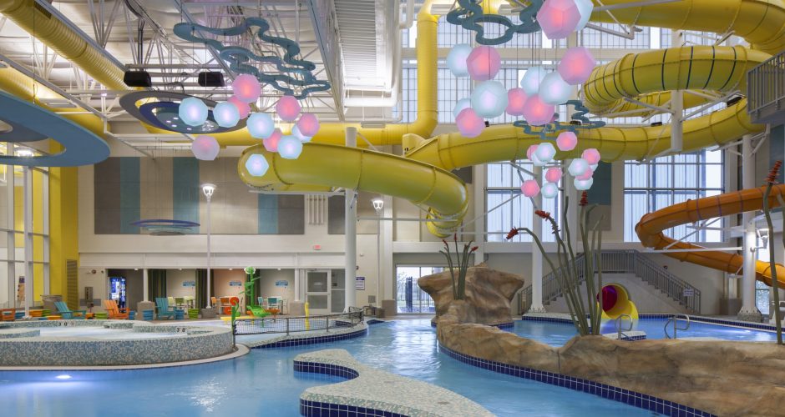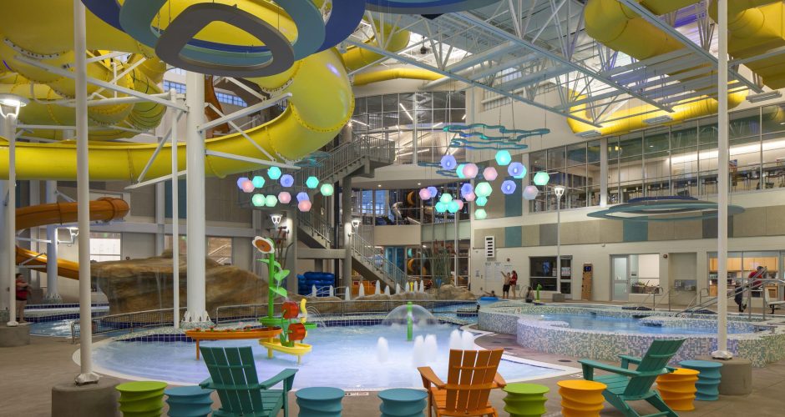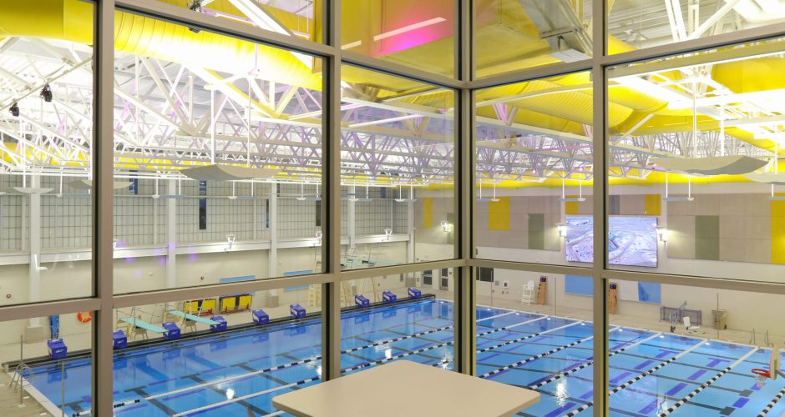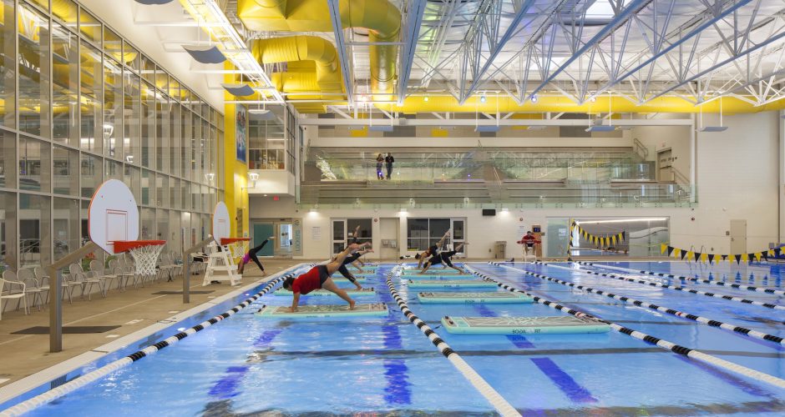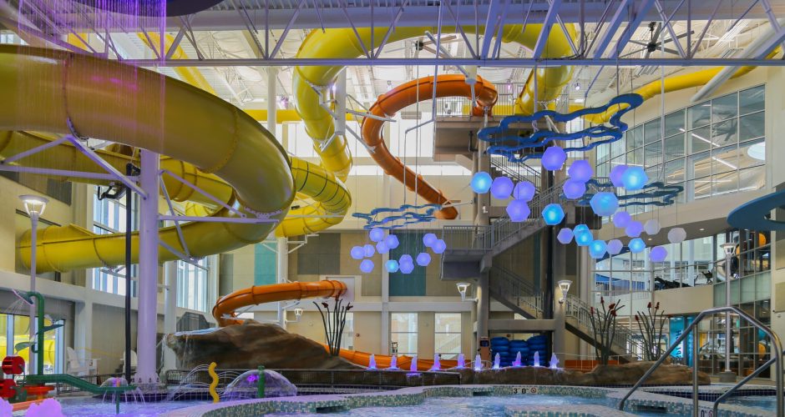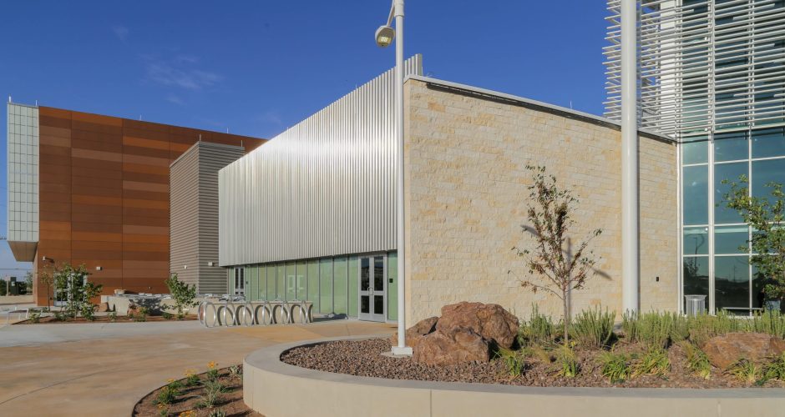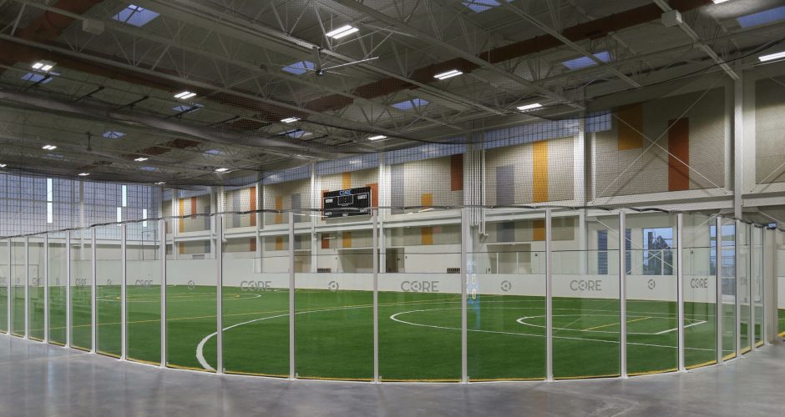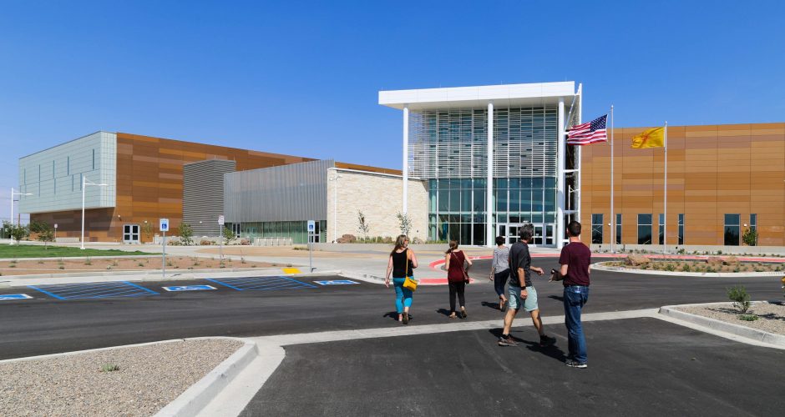Hobbs CORE (Center of Recreational Excellence)
Location: Hobbs, NM
Budget: $62M
Size: 100,000 SQFT
Structural Engineering
Project Description
JVA was the structural engineer for the Hobbs CORE Recreation Center. The aquatic wing consists of a splash zone, lazy river, two 40 foot-tall water slides, kids pool, private cabana, spa, therapy pool, 10 lane competition pool, four diving boards, and elevated observation seating. The sports fields and courts include an elevated running track, indoor soccer field, outdoor practice field, and basketball, volleyball, and racquetball courts. The weight and aerobics rooms include spin bikes, rowing, and step machines. This facility has a kids play tower located in a central rotunda, as well as locker rooms, administration areas, child care, meeting spaces, and a snack bar.

