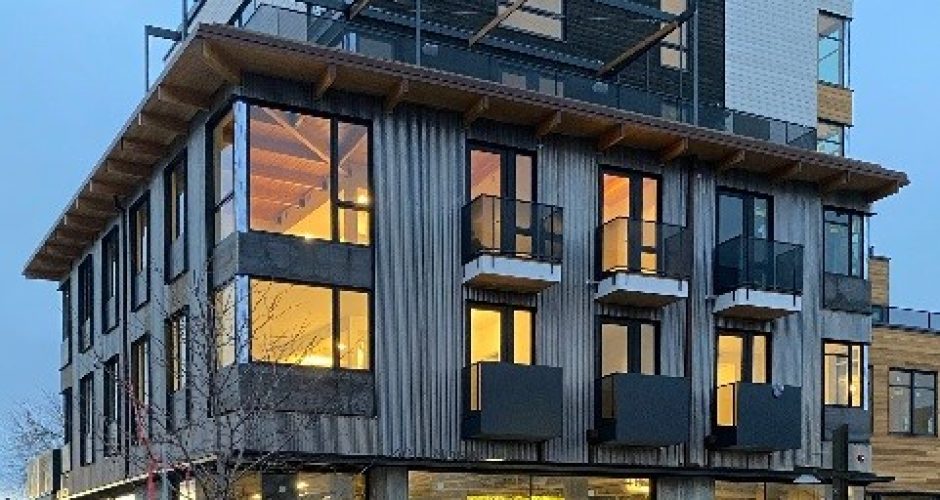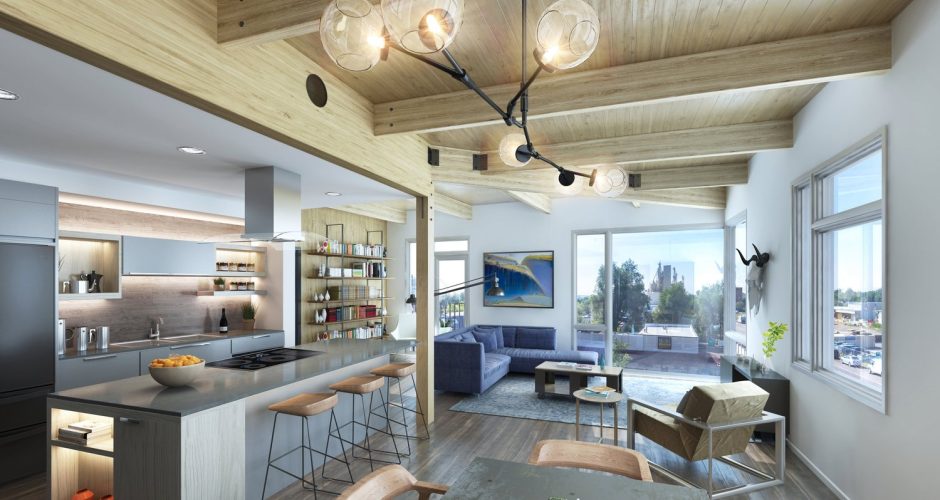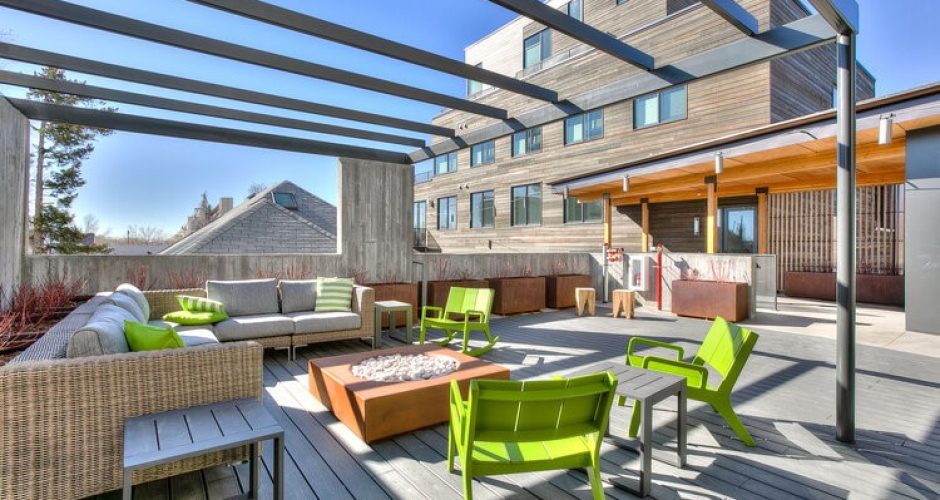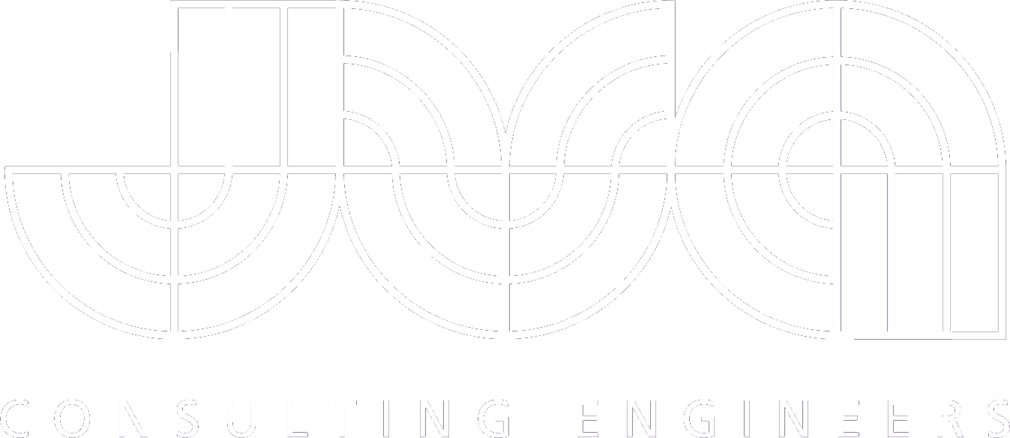Confluence
Location: Fort Collins, CO
Budget: $22M
Structural Engineering
Project Description
A mixed-use development in Old Town, Fort Collins that includes condominiums and retail space in a modern, urban style of architecture that is surrounded by local breweries and honors the history of the local mills, railyards, beet farms, and nearby Poudre River. The project consists of two independent buildings, each featuring a concrete flat slab podium supporting 3 to 5 stories of light wood framed bearing wall construction. The more prominent corner building has two levels of retail, one below ground, with the podium supporting 4 stories of high-end condos; the upper levels feature exposed tongue and groove ceilings on exposed glue-laminated timber beams, with large roof-top decks at the marquee units that contain exposed steel trellis structures. The second building has one level of at grade tuck-under parking, with the podium supporting a large communal courtyard surrounded by a one-story commercial space, a five-story residential tower, and a 3-story residential tower. Throughout the project, modern architecture with mixed media is prevalent, including board formed concrete, self-weathering steel, glued-laminated heavy timber, and masonry.




