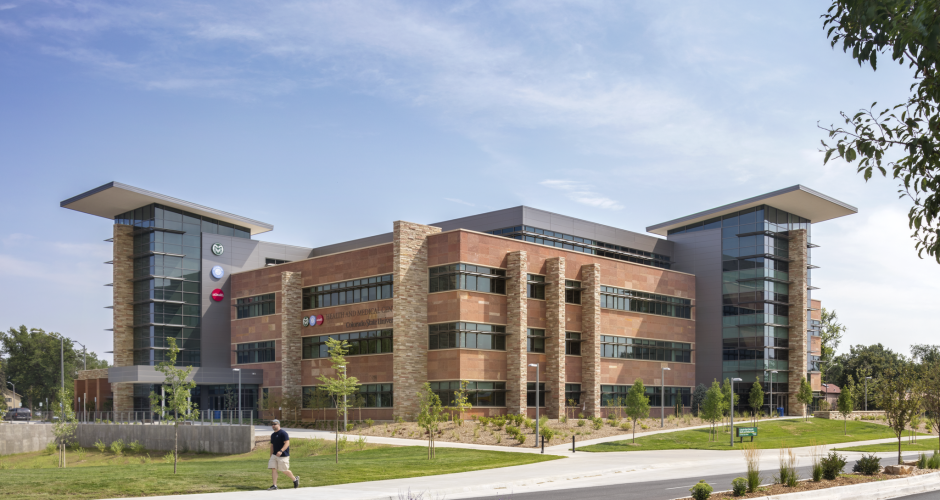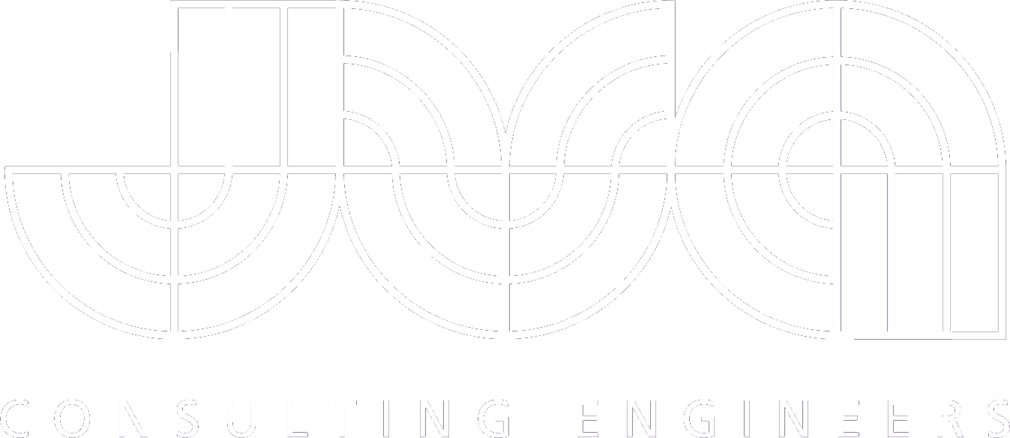Health and Medical Center – Colorado State University
Location: Fort Collins, CO
Budget: $46M
Structural and Civil Engineering
Project Description
JVA was the civil and structural engineer of record for the new 161,200 square foot four-story health and medical center on the Colorado State University campus. The lateral force-resisting system for this structure consisted entirely of steel moment frames in order to provide an open floor plate. JVA designed the performance of the composite steel floors to owner-specific vibration requirements. The building had a partial basement and was founded on drilled piers. Some of the unique architectural features included stair towers with large cantilevered roofs and extensive glazing.


