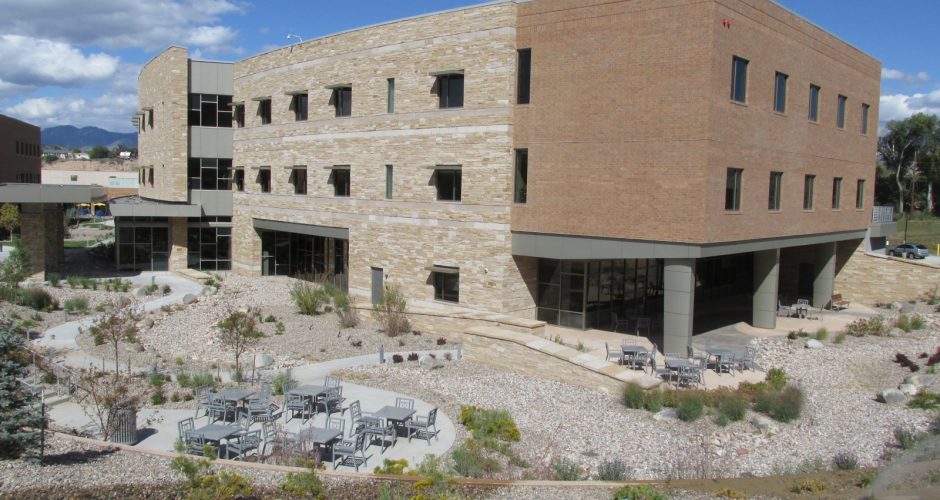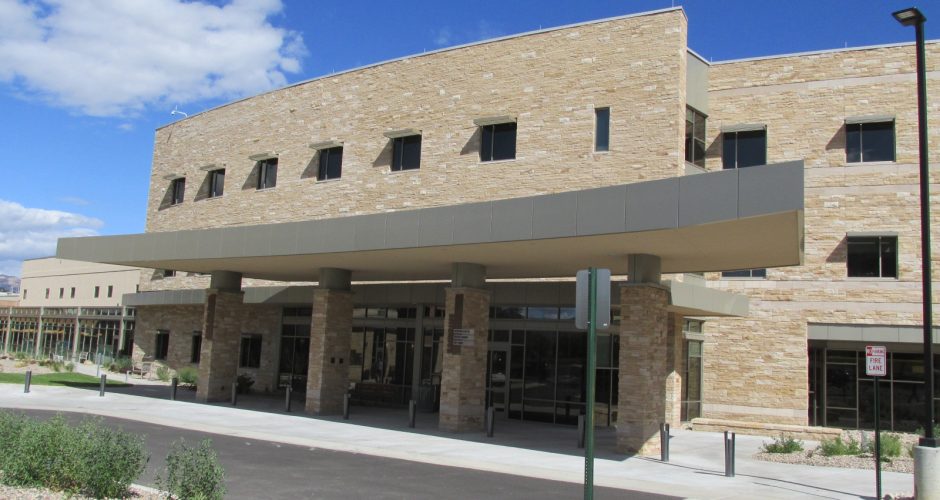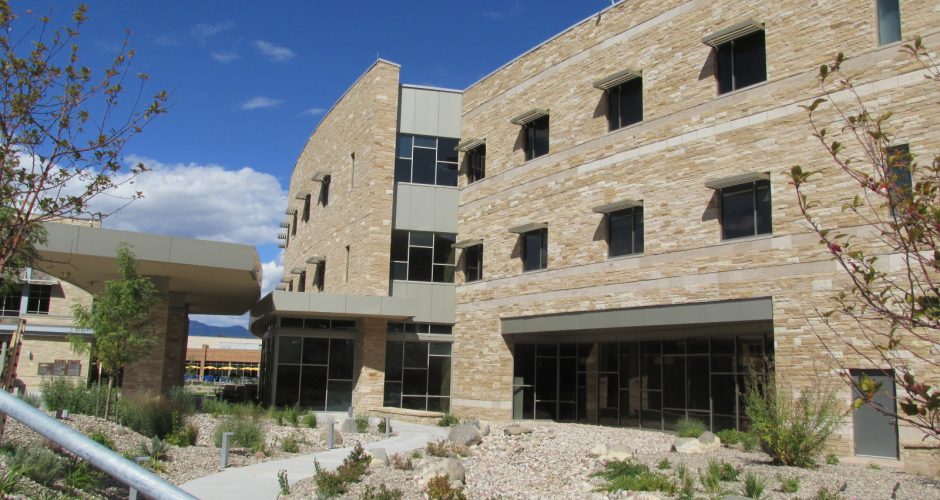Grand River Hospital Patient Wing Addition
Location: Rifle, CO
Budget: $52 million
Size: 115,000 SF
Structural Engineering
Project Description
This is a 3-story, 115,000 SF addition to the Hospital, providing additional patient beds and space for critical services offered at this growing regional medical center. The building has a steel framed superstructure with composite steel framed floors. Concrete drilled piers and grade beams are used for the foundation system. The exterior consists of regional stone veneer over steel studs. The building design accounted for direct interface with three prior generations of additions to the facility.




